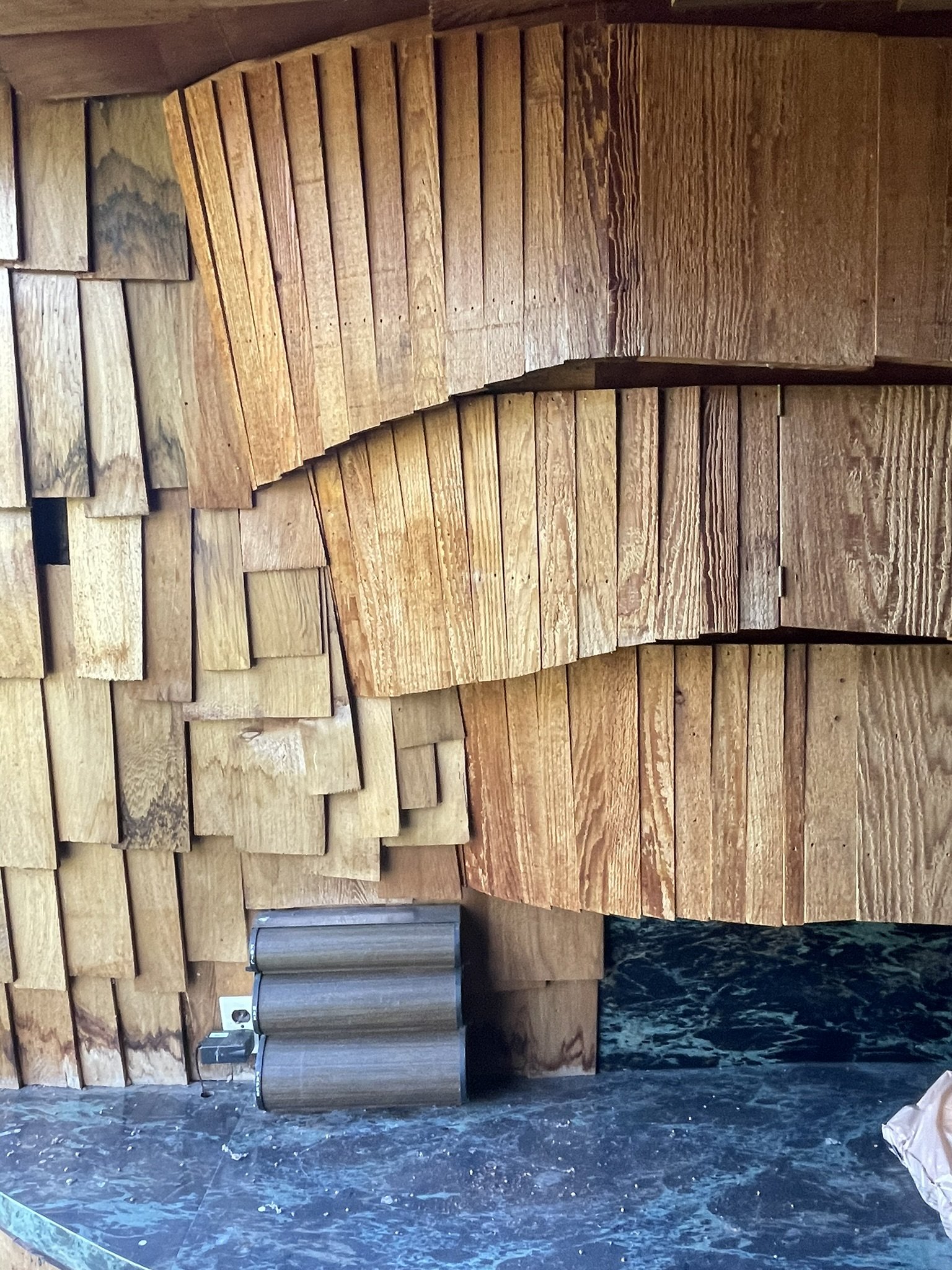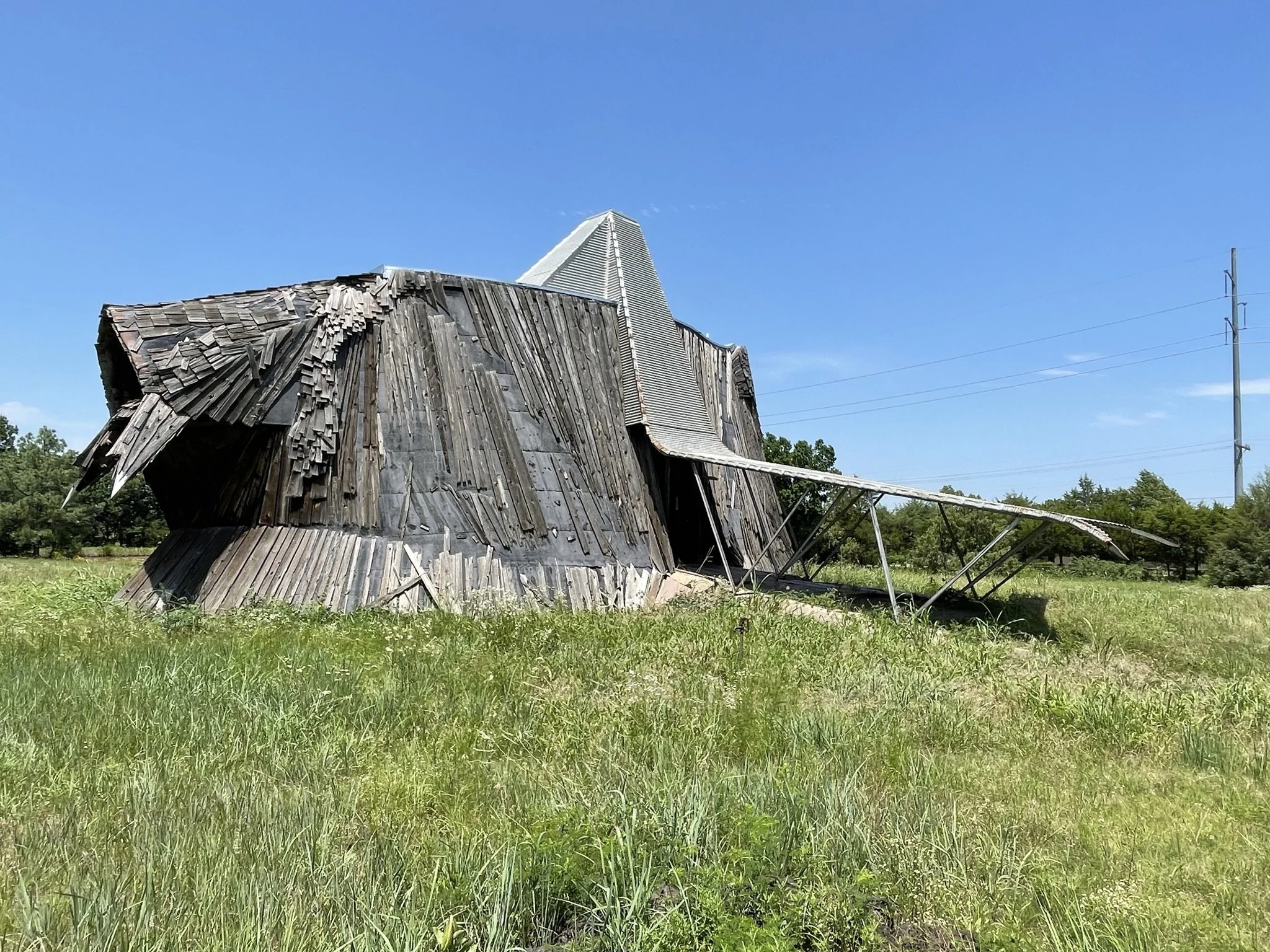The Prairie House Preservation Society (PHPS) is a 501(c) 3 nonprofit organization, formed in January of 2022, to ensure the restoration, preservation and development of the Prairie House (1960-61), designed and built by architect Herb Greene in Norman, Oklahoma.
The PHPS makes the house accessible to the community through public tours and special events, geared towards enriching the cultural landscape of Norman and to build awareness around the critical need to preserve the endangered historic architecture.
The PHPS endeavors to inspire a deeper understanding and appreciation of Oklahoma's rich heritage by engaging the community and providing educational experiences centered around the architectural and cultural significance of the site.
News and updates
-
“The Greene home, created as a sculpture on the Oklahoma prairie evokes a complex set of references – primordial creature, shelter, protective hide, futurist object as the elements of surprise. It is architecture related to the Oklahoma landscape: prairies, winds and distances, clouds and planes. Cedar boards and shakes are collaged over a wood-sheathed frame surfaced with mineral-coated roll roofing, giving the house complex rhythms, fractures and metaphors of scales and feathers. The unfinished rough-sawn boards are used with vivid expression of their character not merely as fill-in for walls where stone or metal would work as well. Shingles add a delicate scale, and work on curved surfaces to good effect. Aluminum and granite are used for the carport and ramp providing contrast of color and substance for the wood mass of the main structure. The vibrating surface made by shingle patterns expresses energy and life while the mass and uniformity of surface create a calming unity. In the interior, the warmth of unfinished cedar is complemented by incandescent light and natural light. The two-story design evolved principally to give height over the prairie and to afford privacy for children and from children. A two-story house normally affords construction economics and we could incorporate a balcony as spacial luxury at a small cost. Instead of trying to arrest the weather it is incorporated into the effect. The house is carefully considered as a changing form to walk around, outside and inside. The narrowest silhouette confronts the severe west winds and lets the sunset in to color the interior. The family and kitchen areas face the sunrise. There are 2100 square feet of living area, a granite paved ramp and entry, carport, and a screened porch to stand on the roof 25 feet above ground.
The house has some resemblance to a prairie chicken. The concept springs from the belief that our more important feelings arising from the world of forms are not defined primarily by straight lines, circles, squares or free forms. These geometric relations illustrate one set of conditions derived from the world of our experience. Other relations, for instance, those of substance and quality are also vital components of our experiential feelings. The aim is to introduce a reference frame of feeling usually reserved for sentient creatures. Pathos, vulnerability and pain are juxtaposed with the more familiar house-meanings of sheltering, protection and comfort.
The form of the Greene Prairie House is an attempt to get closer to the world of our actual experience. In its suggestion of forms reminiscent of many things while imitating no one specific thing the house becomes a metaphor, related to the personal interests of the owners. Rhythmic progression of boards and shingles make a pattern symbolic of the animation and movement of the natural things which constitute the landscape. We are finally required to respond privately to the public world of form and tradition. Everyone’s past experience being different means that someone will see something somebody else won’t see. The Greene House wants to enliven these variable responses as a function of an aesthetic aim. Among other theorists and architects, the work of John Hurtig was a strong inspiration on the Prairie House.”
Herb Greene
-
Long before the Prairie House was built, the land on which the House now sits was the traditional home of the Potawatomi-Shawnee, Kiowa, and Kickapoo peoples. Today, 39 tribal nations dwell in the state of Oklahoma as a result of settler and colonial policies that were designed to assimilate Native people. The Prairie House Preservation Society recognizes the historical connection the site has with the indigenous community. We acknowledge, honor and respect the diverse Indigenous peoples connected to this land. We fully recognize, support and advocate for the sovereign rights of all of Oklahoma’s 39 tribal nations. This acknowledgement is aligned with our core values of creating a diverse and inclusive community. To that end, the PHPS offers complimentary site tours and access for Native Americans and their affiliated organizations.










Please support our restoration plans

Photo 1961 © Robert Alan Bowlby

Photo by Andrew Stone
